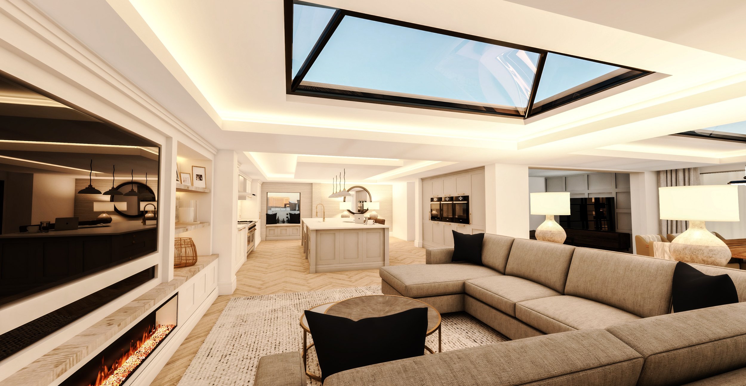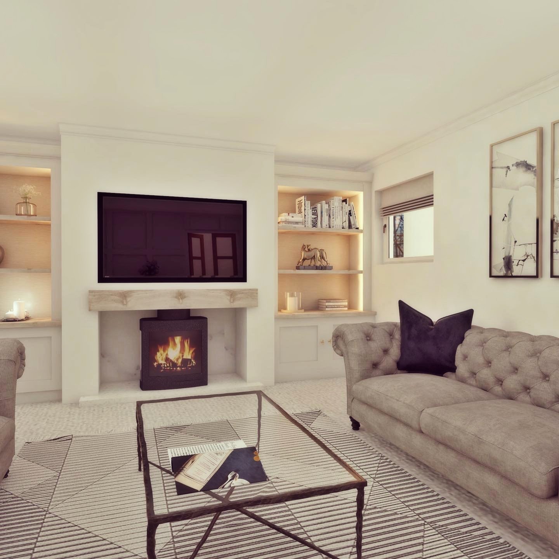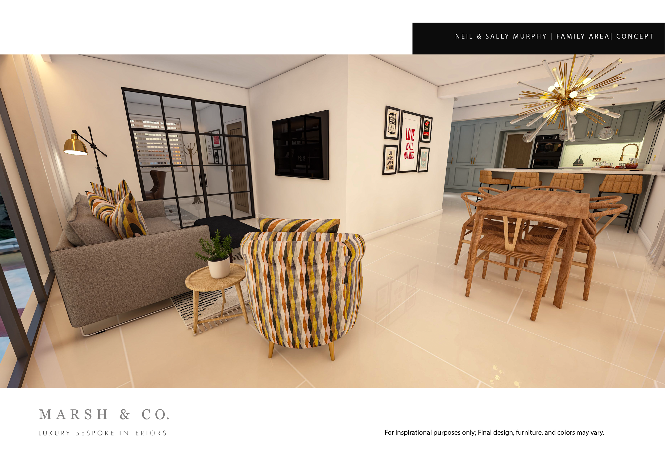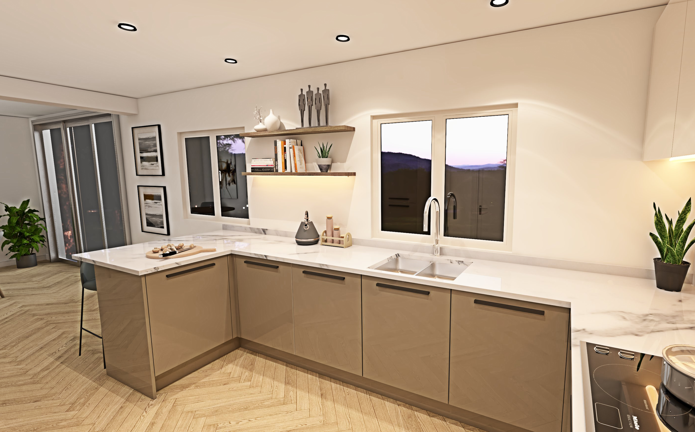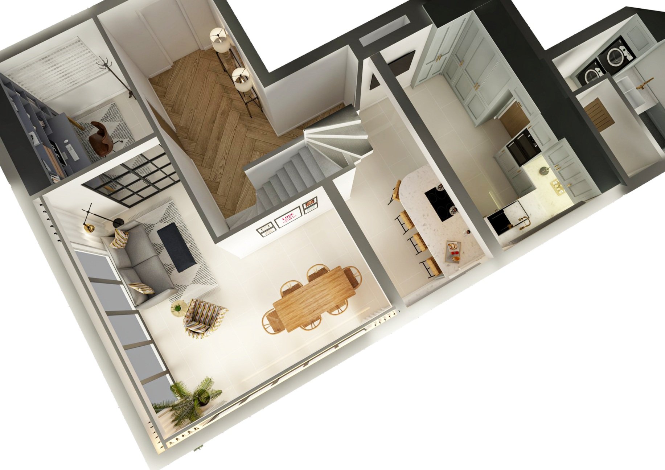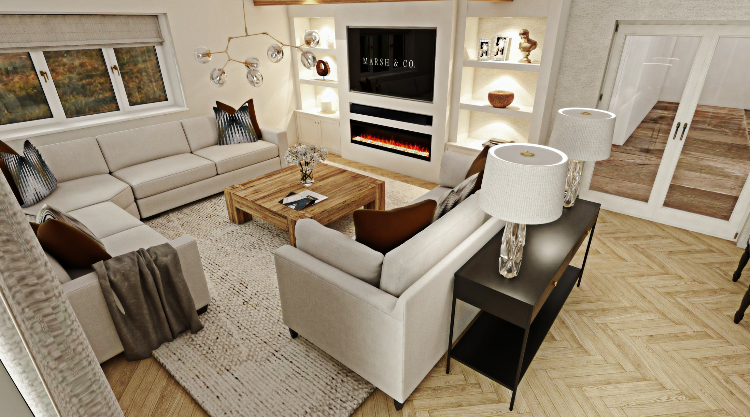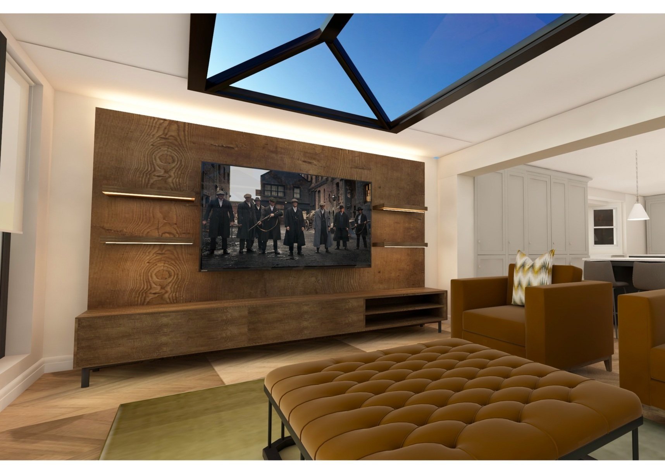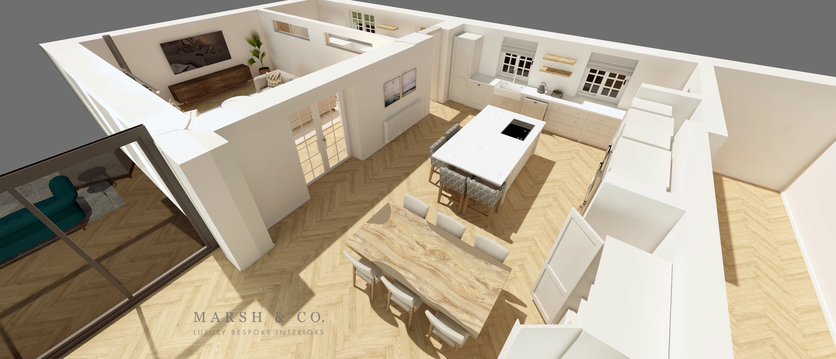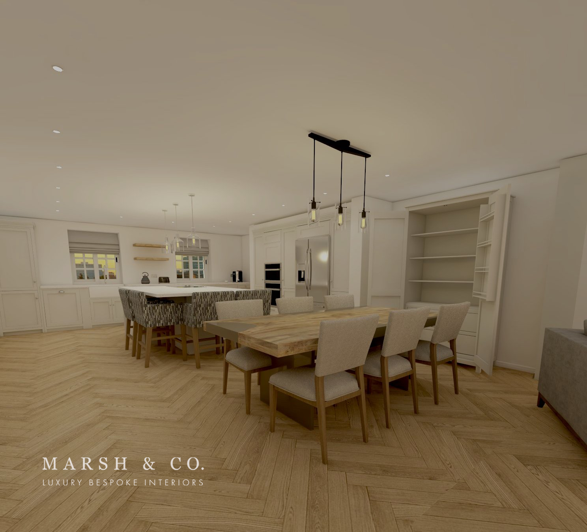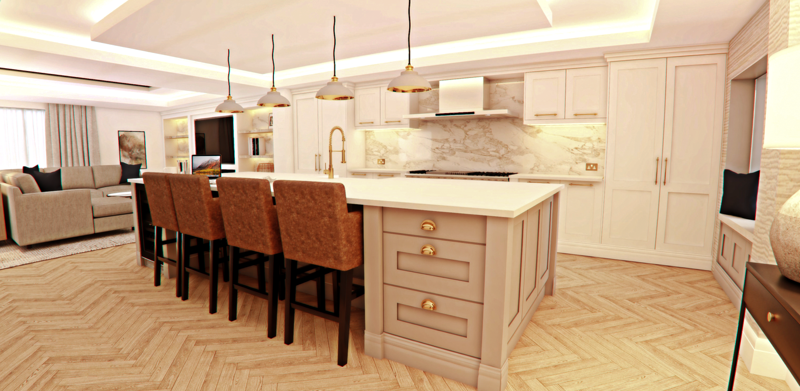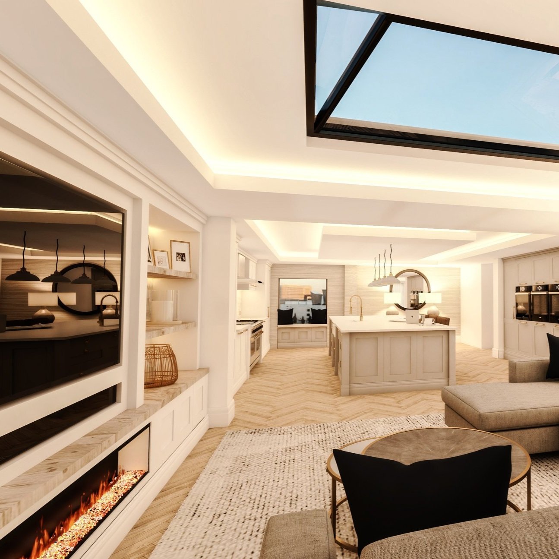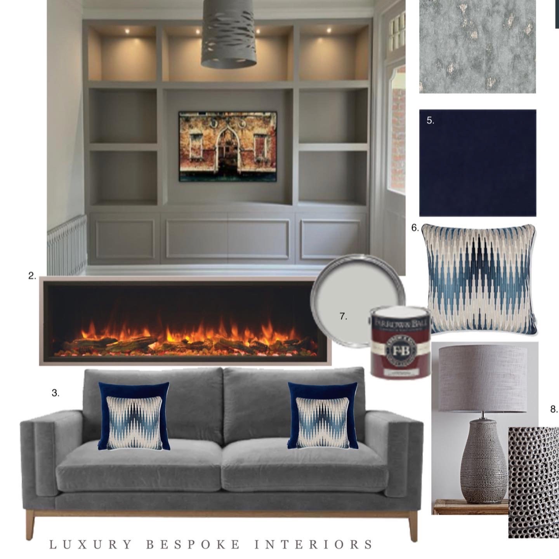“Our space planning service involves creating detailed 3D floor plans, visuals, immersive walkthroughs and layout ideas for your outdoor and indoor spaces.
From a simple floor plan sketch or architectural drawings, we can build a fully rendered 3D visual of your indoor or outdoor space, your new extension or any business and commercial space. ”
OFFERING CONCEPT DESIGN & 3D RENDERING SERVICES REMOTELY THROUGHOUT THE UK AND WORLDWIDE
SPACE PLANNING
2D & 3D FLOORPLANS
INTERIOR 3D RENDERING
EXTERIOR 3D RENDERING
PHOTO REALISTIC VISUALS
CAD & FURNITURE DESIGN
MOOD & INSPIRATION BOARDS
VIRTUAL REALITY WALKTHROUGH fOr OUR LATEST DUBAI PROJECT
DESIGN V REALITY
RECENT EXAMPLES
LET’S START THE CONVERSATION
For all enquiries or to discuss an upcoming project, arrange a free no obligation appointment with our design team.



